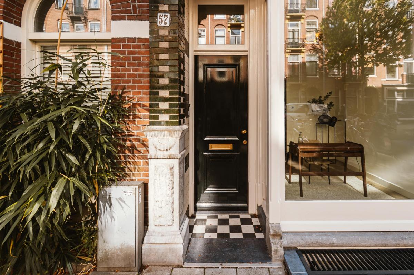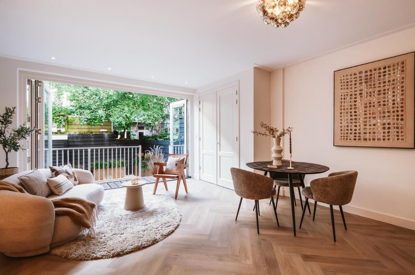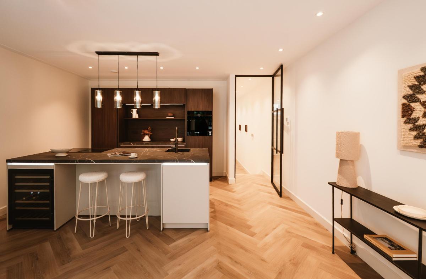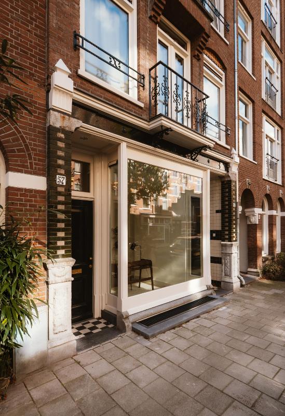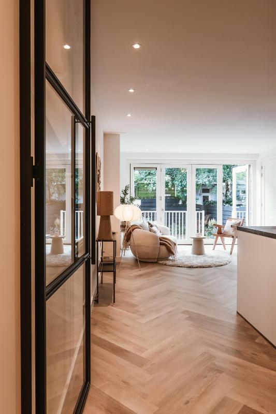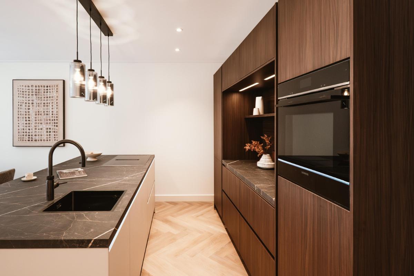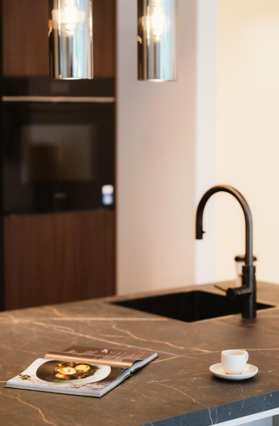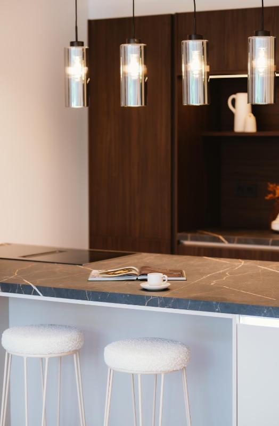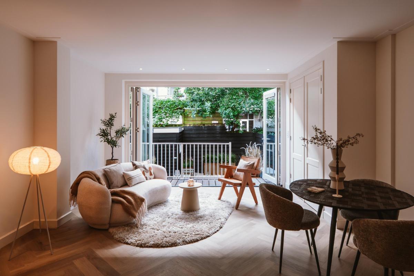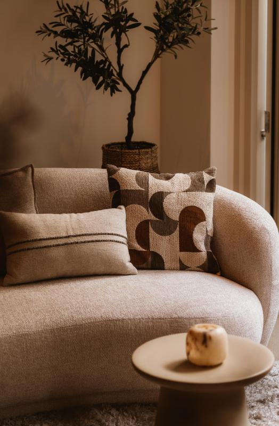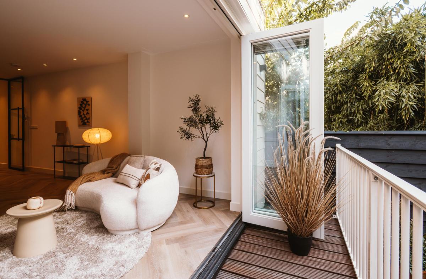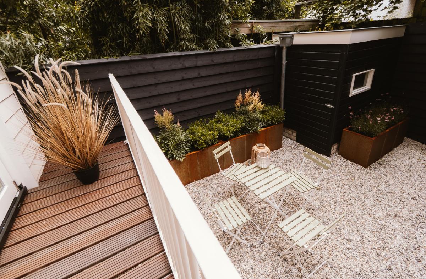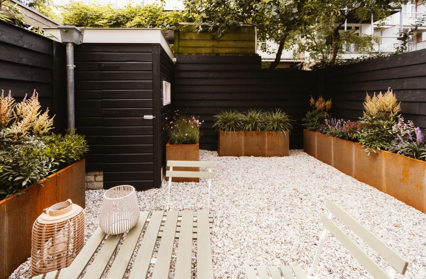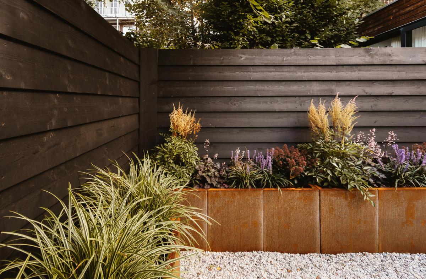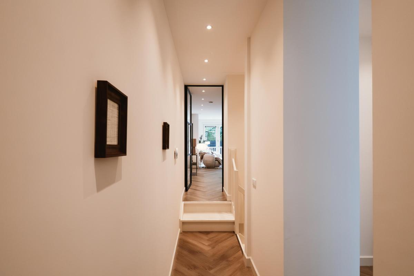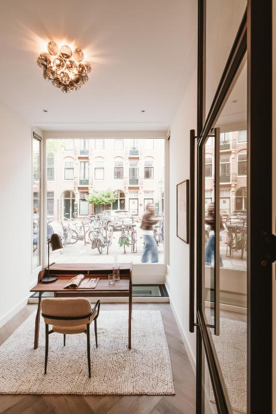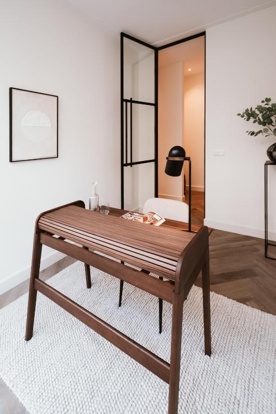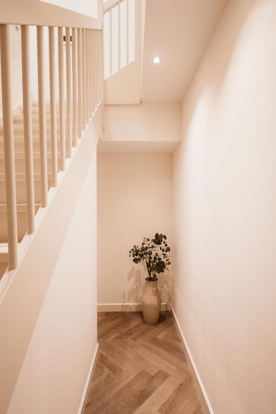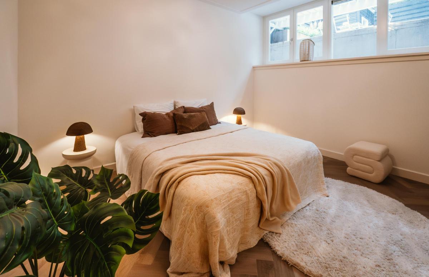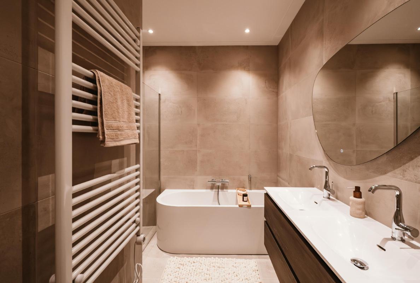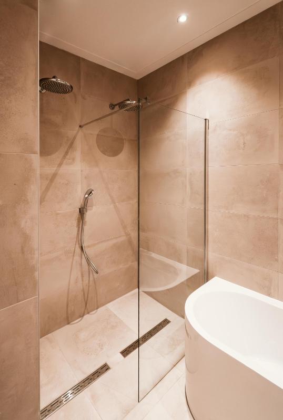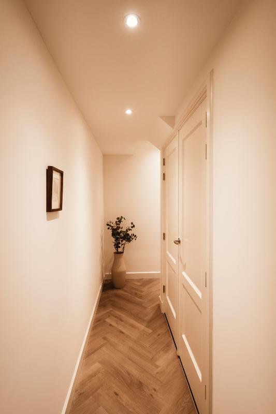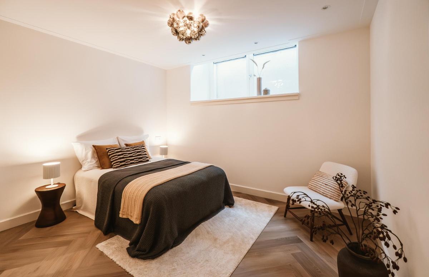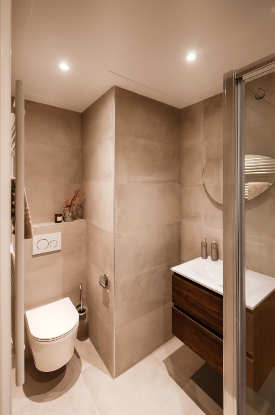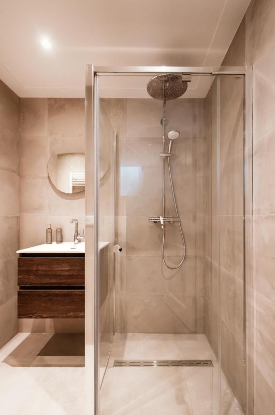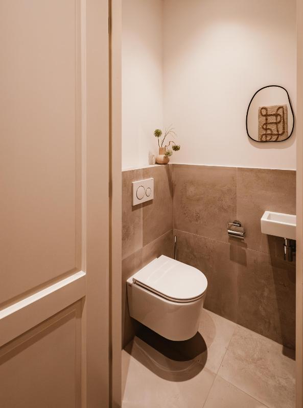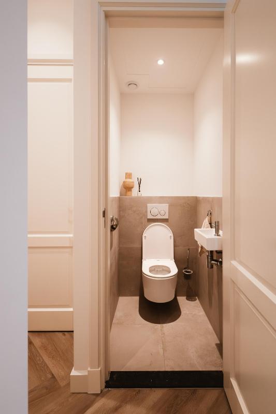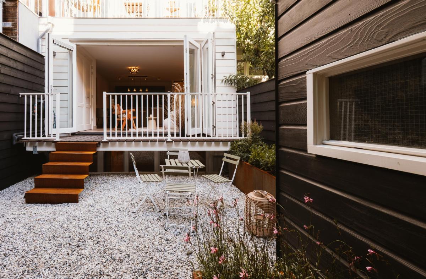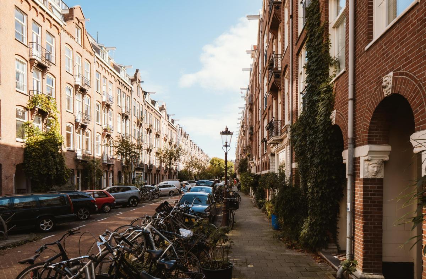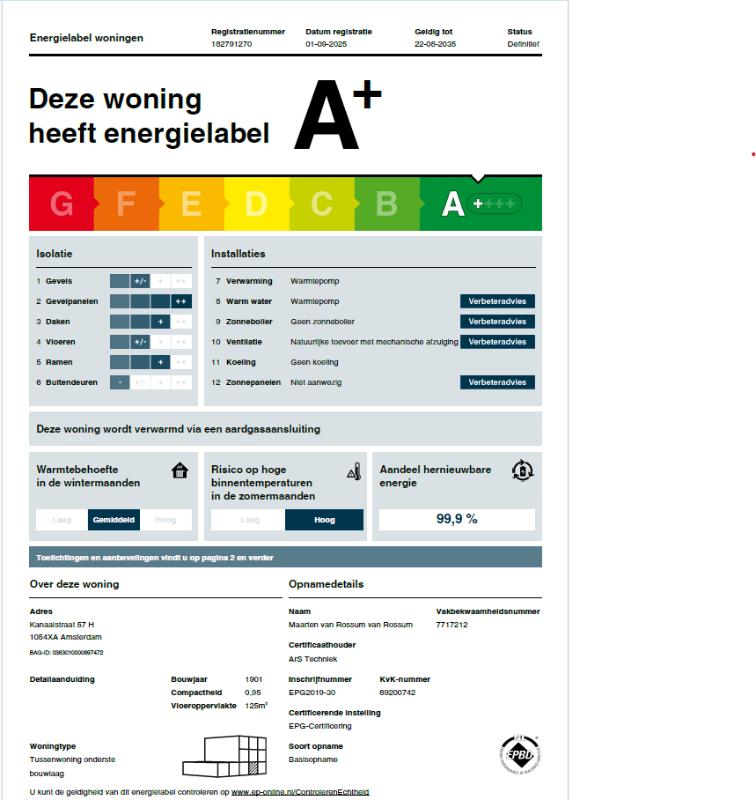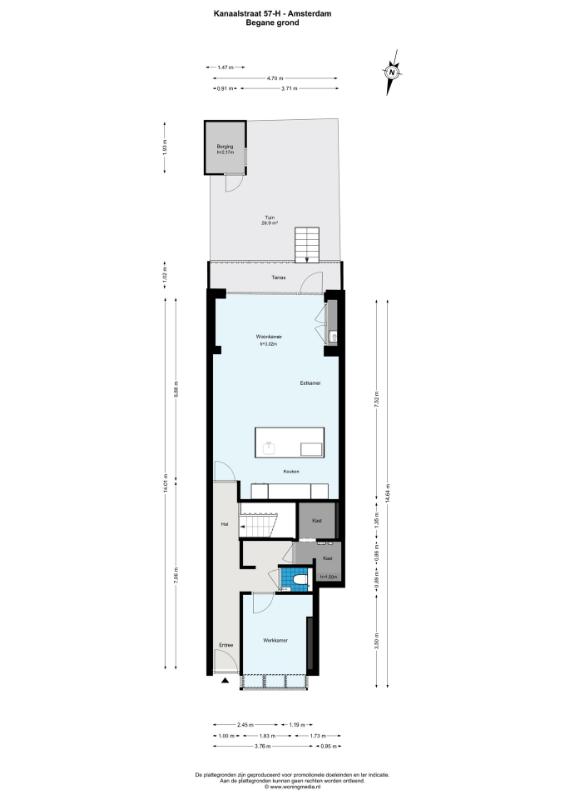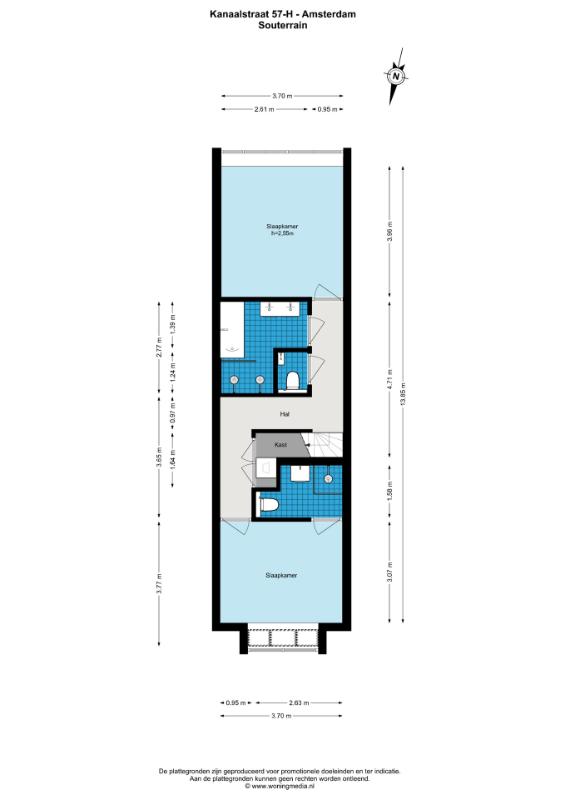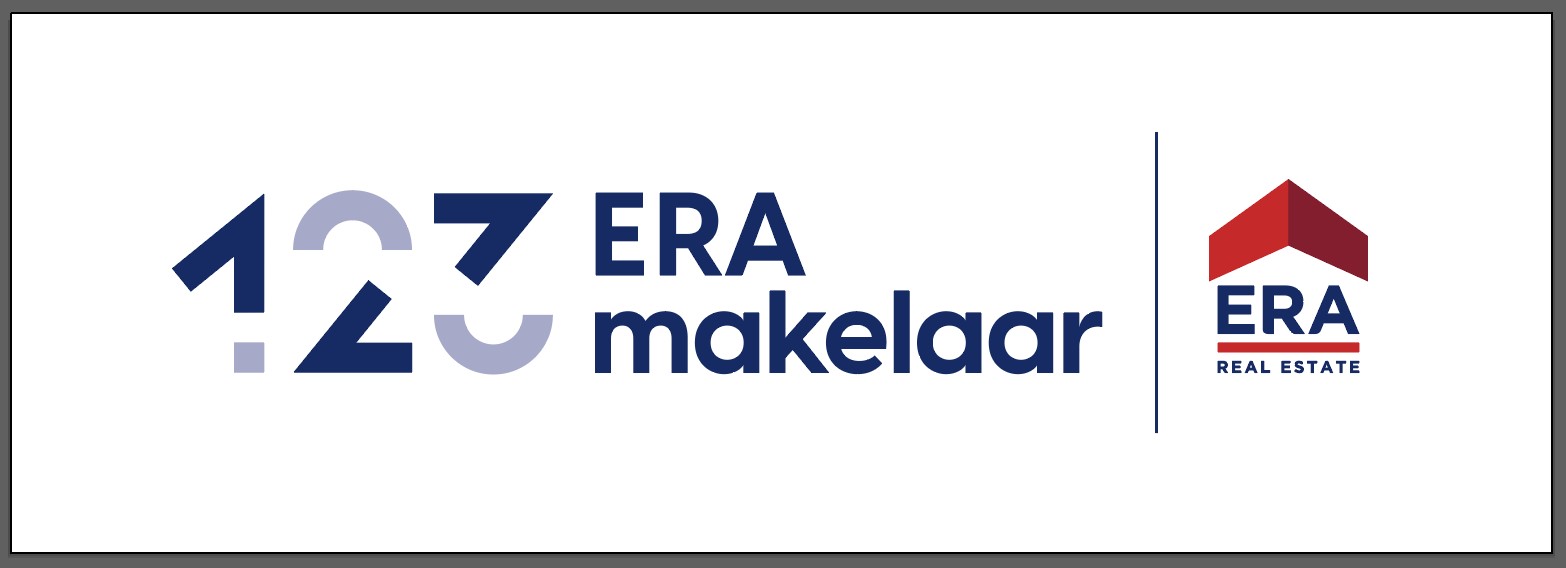- SoortBenedenwoning , Appartement
- Kosteninfo €1.195.000 k.k.
- Woonoppervlakte116 m2
- Perceel112 m2
- Inhoud437 m3
- Kamers4
- Slaapkamers3
- EnergielabelA+
Kanaalstraat 57 H
Amsterdam
Omschrijving
Luxe en volledig vernieuwbouwde benedenwoning met zonnige tuin, label A+ én gelegen op eigen grond.
Welkom op Kanaalstraat 57-H, een dubbel benedenhuis dat in 2025 volledig vernieuwbouwd is. Alles is tot in de puntjes afgewerkt voor een fantastische woonervaring. Door onder andere de zonnige tuin op het zuiden, een royale leefkeuken met kookeiland en een souterrain vol daglicht, komen comfort, luxe en duurzaamheid (A+) hier samen.
Omgeving en bereikbaarheid:
De Kanaalstraat ligt in het hart van het geliefde Amsterdam Oud-West, een bruisende maar gemoedelijke buurt. Op loopafstand vind je tal van gezellige hotspots zoals Gitane, Staring at Jacob en Pastai. Ook de Ten Katemarkt en De Hallen, met haar filmtheater, restaurants en ambachtelijke winkels, zijn op loopafstand. Het Vondelpark ligt om de hoek en biedt ruimte voor ontspanning, sport en recreatie.
De bereikbaarheid is uitstekend: met diverse tram- en busverbindingen in de directe omgeving, station Lelylaan op fietsafstand en de Ring A10 (afrit S106) binnen enkele minuten, bevindt je je binnen no-time elders in- of buiten de stad.
Indeling:
Via de eigen entree stap je binnen in lange hal, die toegang geeft tot een eerste kamer en apart toilet. Voorbij de trap naar het souterrain wordt de open woonkamer met leefkeuken bereikt. De moderne keuken is uitgerust met een stijlvol keukeneiland, hoogwaardige inbouwapparatuur, Quooker en een wijnkoelkast De open ruimte heeft een mooie verbinding met het terras en de tuin door de glazen harmonica deuren. In de tuin (op het zuiden) staat een aparte berging. Aan de voorzijde van de woning bevindt zicht een slaapkamer/thuiswerkplek en een apart toilet.
De woning wordt opgeleverd met de recent aangeschafte raambekleding en verlichting. De raambekleding zorgt niet alleen voor een stijlvolle en sfeervolle uitstraling, maar biedt ook extra privacy, waardoor optimaal wooncomfort ontstaat.
In het souterrain bevinden zich twee comfortabele slaapkamers met voldoende daglichttoetreding door de diepe lichtkoekoeken aan beide zijdes van de woning. Er zijn twee luxe badkamers: één met ligbad, inloopdouche en dubbele wastafel, en één met inloopdouche, dubbele wastafel en toilet. Daarnaast beschikt de woning over nog twee aparte toiletten (op beide verdiepingen één) en een praktische wasruimte. Dankzij de vloerverwarming door het hele huis en de hoogwaardige afwerking is comfort hier vanzelfsprekend.
Eigendomssituatie en VvE:
De woning ligt op eigen grond, er is dus géén sprake van erfpacht. De kleinschalige VvE bestaat uit 3 leden en is recent opgericht. De maandelijkse servicekosten zijn vastgesteld op € 113,88.
Bijzonderheden / kenmerken
- Woonoppervlakte ca. 115 m²
- De woning wordt verkocht inclusief nieuw aangeschafte raambekleding en verlichting
- Geheel vernieuwbouwd in 2025
- Energielabel A+ (volledig geïsoleerd)
- Eigen grond (géén erfpacht)
- Tuin op het zuiden
- Nieuwe fundering (2024/2025)
- 3 slaapkamers, 2 badkamers, 3 toiletten
- Oplevering in overleg
- Koopakte conform RING model Amsterdam
*** English version ***
Luxurious and Fully Rebuilt Ground-Floor Apartment with Sunny South-Facing Garden, Energy Label A+, and Located on Freehold Land.
Welcome to Kanaalstraat 57-H, a double-level ground-floor home, fully rebuilt in 2025 with every detail meticulously finished. With its sunny south-facing garden, spacious living kitchen with cooking island, and a bright lower level, this property perfectly combines comfort, luxury, and sustainability (A++).
Location and Accessibility:
Kanaalstraat is situated in the heart of the highly sought-after Oud-West district of Amsterdam, a lively yet welcoming neighborhood. Within walking distance are numerous popular hotspots such as Gitane, Staring at Jacob, and Pastai. The Ten Katemarkt and De Hallen—with its cinema, restaurants, and artisan shops—are also nearby. The Vondelpark is just around the corner, offering ample space for relaxation, sports, and recreation.
Accessibility is excellent: with various tram and bus connections in the immediate vicinity, Lelylaan Station within cycling distance, and the A10 Ring Road (exit S106) just a few minutes away, travel to other parts of the city or beyond is quick and easy.
Layout:
The private entrance leads into a long hallway that provides access to a first room and a separate toilet. Beyond the staircase to the lower level, the open-plan living room with kitchen unfolds. The modern kitchen features a stylish cooking island, high-quality built-in appliances, a Quooker boiling-water tap, and a wine cooler. Large glass folding doors create a seamless connection between the living area, the terrace, and the sunny south-facing garden, which also includes a separate storage shed.
On the lower level are two comfortable bedrooms with natural daylight thanks to smart construction. The third bedroom, currently set up as a home office, is located on the ground floor. There are two luxurious bathrooms: one with a bathtub, walk-in shower, and double washbasin, and the other with a walk-in shower, double washbasin, and toilet. Additionally, there are two separate toilets (one on each floor) and a practical laundry area. Underfloor heating throughout and high-quality finishes ensure exceptional comfort.
Ownership and Homeowners’ Association:
The property is located on freehold land, so there is no ground lease. The small-scale Homeowners’ Association (VvE) consists of three members and was recently established. Monthly service charges are set at €113,88.
Key Features:
- Living area approx. 115 m²
- Fully rebuilt in 2025
- Energy label A++ (fully insulated)
- Freehold land (no ground lease)
- Sunny south-facing garden
- New foundation (2024/2025)
- 3 bedrooms, 2 bathrooms, 3 toilets
- Delivery in consultation
- Purchase agreement according to RING model Amsterdam
Waar staat dit huis?
Afspraak maken
Laat uw gegevens achter en wij nemen zo spoedig mogelijk contact met u op.

