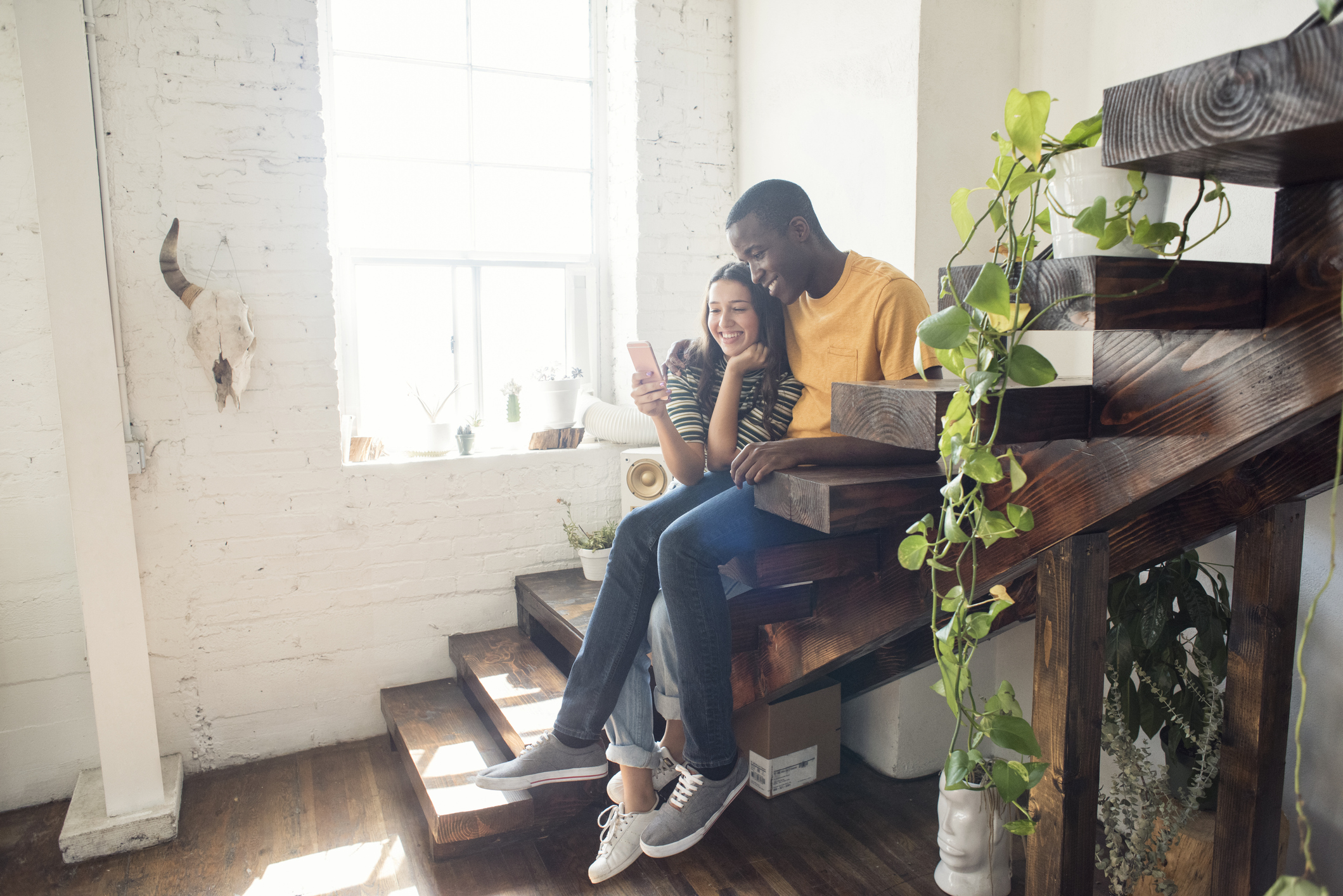404: Pagina niet gevonden
Wellicht elders?

Wellicht elders?
De pagina die je zoekt kan niet worden gevonden!
Ben je op zoek naar:
ERA is een internationaal samenwerkingsverband van kwaliteitsmakelaars. In 1972 ontstond de groep onder de naam Electronic Realty Associates. Sinds 1994 is ERA ook actief in Nederland. De missie van ERA is om de makelaardij zodanig te vernieuwen en te veranderen, dat dit zal leiden tot een zo hoog mogelijke klanttevredenheid.
Blekersvaartweg 78 B
2101CD Heemstede
era@era.nl